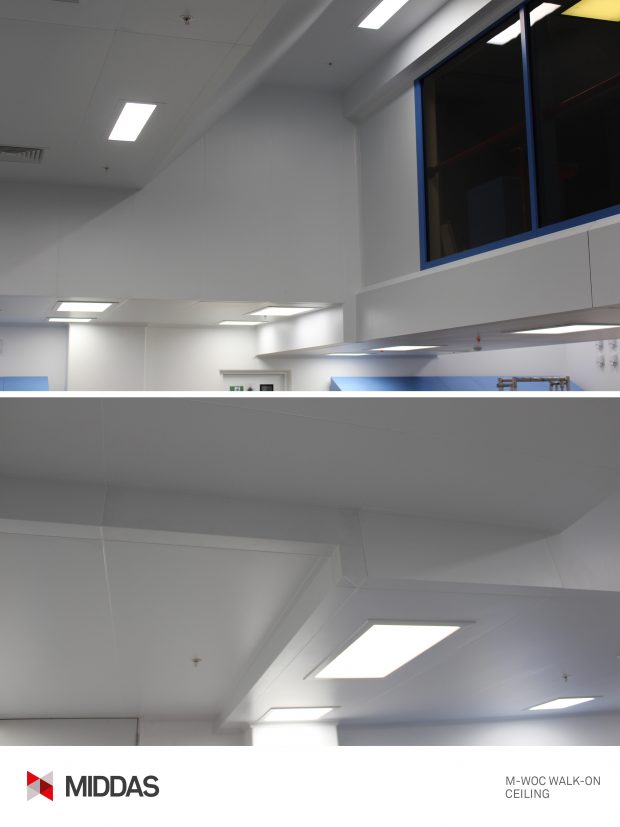28th February 2018
THE MIDDAS M-WOC – AN INDUSTRY FIRST

At MIDDAS we have continued the development of our walk-on ceiling systems and now offer a fully tested product that allows individual ceiling planks to be taken out without the need to remove adjacent ceiling planks. The ability to remove individual elements of the ceiling permits easy reconfiguration, should future changes be made to the HVAC, lighting, or equipment throughout the life of the facility.
The MIDDAS M-WOC system is the first non-progressive walk-on ceiling designed with an access load of 250kg (two people and tools). The ceiling planks are self-supporting up to the maximum length of 4m whilst maintaining a width of 1 metre. Where a span is greater than 4m, the ceiling planks can be suspended from above. A further benefit of the MIDDAS M-WOC ceiling planks is that they only require a fixing point/drop rod at the panel intersection i.e. 4m x 1m grid.
The ceiling planks and complete MIDDAS product range are manufactured by MIDDAS in Shrewsbury. As part of the manufacturing process MIDDAS preform the ceiling cut outs in the factory, for all services such as lighting & HEPA Filters. A maximum of 3 no. 1200mm x 600mm lined openings can be provided in any ceiling plank (4,000mm x 1,000mm) whist maintaining the full walk on capacity of the ceiling.
By preparing all the openings in the factory, MIDDAS optimise material usage and prevent waste being generated on site. With traditional plank ceilings (and walls), openings are cut out on site, creating a considerable amount of waste material, which goes straight into the skips/land fill, significantly increasing the carbon footprint of any project using this method of construction.
The integral strength of the ceiling is attributed to the composite construction of the planks and the bonded honeycomb infill which is available as a paper or aluminium core. The cleanroom face is finished in standard white, foodsafe 120µm PVC pre-coated steel and the walk on surface is from a durable galvanised steel.
Revit is used across all projects at MIDDAS, ensuring any MIDDAS solution is fully coordinated with other trades and equipment vendors as part of the BIM process.
The MIDDAS offering is not just a series of planks, MIDDAS provide a fully integrated ceiling solution with flush coving and bulk head details that allow the ceiling to change height and profile to meet production or site requirements.
The ceiling system is ideal for small rooms through to major open plan areas and provides a very flexible, accessible solution across all manufacturing, research, and office environments.
For more information please contact Trevor Drummond
