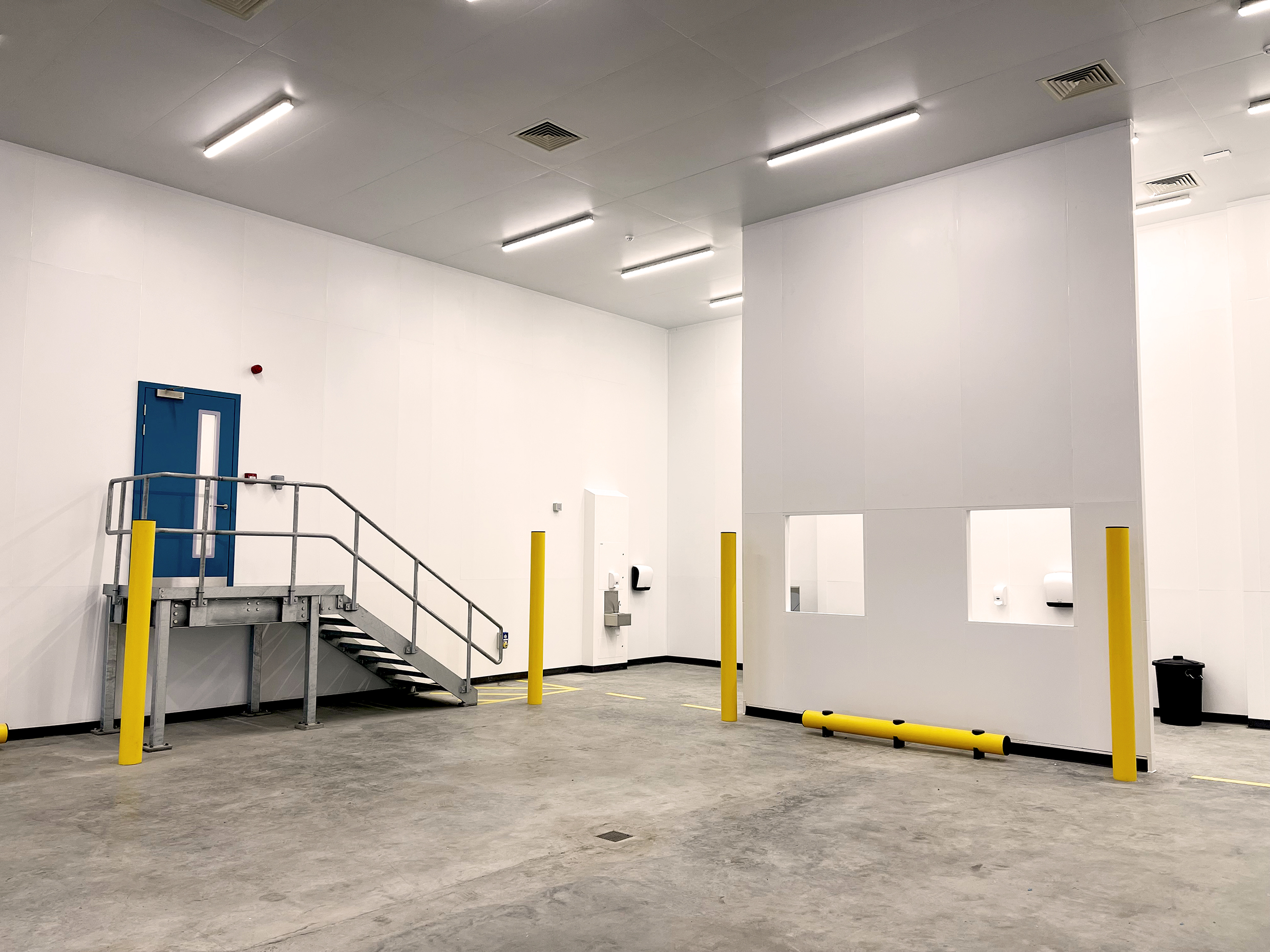The MIDDAS M-WOC plank ceiling is a walk-on ceiling system that is ideal for a wide range of commercial and industrial applications where a robust, durable ceiling finish and accessibility are important.
We’ve designed ceilings for numerous projects with often complex requirements and have experience dealing with challenging construction elements. Our experience stretches from commercial offices within multiple-tenanted buildings where construction activity had to be minimised, to large refits within existing structures where the ceiling had to bridge varying heights. Should your project have non-standard requirements, our experienced design team will work with you to develop a bespoke solution tailored to suit your specific application.
M-WOC Plank Ceiling System
The MIDDAS M-WOC ceiling panel system was designed with cleanrooms, controlled environments and other hygienic applications in mind. With smooth, non-shedding, impervious finishes and clever design features including flush aluminium coving, M-WOC ceiling panels are compatible with the most rigorous of cleaning regimes and can contribute towards a range of ISO cleanroom classifications.

Benefits of Plank Ceilings
Cable trays, ducting and pipework for distributed services can be routed above the ceiling panels and concealed neatly. Optional factory-formed service penetrations are also available.
The system is fully tested for strength and durability and carries excellent performance ratings for fire, acoustics and air permeability. Panels are rated at 2.5kN point load for services maintenance access through the ceiling void.
The system is fully demountable and non-progressive, making it easy to remove and reconfigure ceiling panels individually as required. This means if your services layout changes unexpectedly, this can easily be done in situ without removing a whole line of panels.
The system is designed to integrate flawlessly with third party wall interfaces and is ideal for enclosing existing structures or matching varying ceiling heights.
They system is manufactured using sustainable and highly recyclable materials. At end-of-life, steel ceiling planks and associated framework and can easily be dismantled and recycled.
Our design process follows the engineering principle of DfMA to reduce waste during manufacture and optimise production capacity. All panel layouts and support brackets are fully modulated to exact project specifications and are supplied pre-drilled, which eliminates the need for onsite modifications.
Need a quote?
Let our sales team quote your next project…
